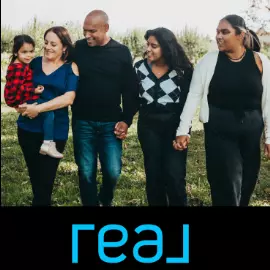
2 Beds
2 Baths
2 Beds
2 Baths
Key Details
Property Type Townhouse
Sub Type Townhouse
Listing Status Active
Purchase Type For Sale
MLS® Listing ID 24018223
Style Ranch
Bedrooms 2
Originating Board Windsor-Essex County Association of REALTORS®
Year Built 2021
Property Description
Location
Province ON
Rooms
Extra Room 1 Basement Measurements not available Utility room
Extra Room 2 Basement Measurements not available Storage
Extra Room 3 Main level Measurements not available Laundry room
Extra Room 4 Main level Measurements not available 4pc Bathroom
Extra Room 5 Main level Measurements not available 4pc Ensuite bath
Extra Room 6 Main level Measurements not available Kitchen
Interior
Heating Forced air, Furnace, Heat Recovery Ventilation (HRV),
Cooling Central air conditioning
Flooring Carpeted, Ceramic/Porcelain, Hardwood
Exterior
Garage Yes
Waterfront No
View Y/N No
Private Pool No
Building
Story 1
Architectural Style Ranch
Others
Ownership Freehold





