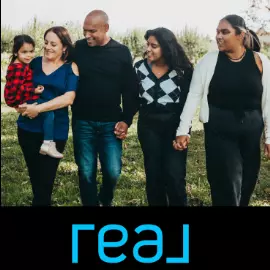
3 Beds
3 Baths
1,613 SqFt
3 Beds
3 Baths
1,613 SqFt
Key Details
Property Type Condo
Sub Type Condominium/Strata
Listing Status Active
Purchase Type For Sale
Square Footage 1,613 sqft
Price per Sqft $418
MLS® Listing ID 24018671
Bedrooms 3
Condo Fees $378/mo
Originating Board Windsor-Essex County Association of REALTORS®
Year Built 2023
Property Description
Location
Province ON
Rooms
Extra Room 1 Second level Measurements not available 4pc Bathroom
Extra Room 2 Second level Measurements not available Den
Extra Room 3 Second level Measurements not available Bedroom
Extra Room 4 Second level Measurements not available Bedroom
Extra Room 5 Main level Measurements not available 2pc Bathroom
Extra Room 6 Main level Measurements not available 5pc Ensuite bath
Interior
Heating Heat Pump,
Cooling Central air conditioning, Heat Pump
Flooring Cushion/Lino/Vinyl
Exterior
Garage No
Waterfront No
View Y/N No
Private Pool No
Building
Lot Description Landscaped
Others
Ownership Condominium/Strata







