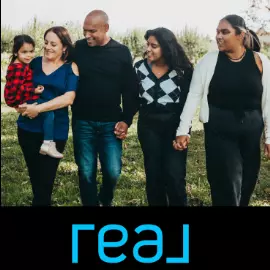
3 Beds
3 Baths
2,400 SqFt
3 Beds
3 Baths
2,400 SqFt
Key Details
Property Type Single Family Home
Sub Type Freehold
Listing Status Active
Purchase Type For Sale
Square Footage 2,400 sqft
Price per Sqft $333
MLS® Listing ID 24024099
Style Ranch
Bedrooms 3
Originating Board Windsor-Essex County Association of REALTORS®
Year Built 1989
Property Description
Location
Province ON
Rooms
Extra Room 1 Lower level Measurements not available 5pc Bathroom
Extra Room 2 Lower level Measurements not available Utility room
Extra Room 3 Lower level Measurements not available Storage
Extra Room 4 Lower level Measurements not available Other
Extra Room 5 Lower level Measurements not available Bedroom
Extra Room 6 Lower level Measurements not available Family room
Interior
Heating Forced air,
Cooling Central air conditioning
Flooring Carpeted, Ceramic/Porcelain, Hardwood
Fireplaces Type Conventional, Insert
Exterior
Garage Yes
Fence Fence
Waterfront No
View Y/N No
Private Pool Yes
Building
Lot Description Landscaped
Story 1
Sewer Septic System
Architectural Style Ranch
Others
Ownership Freehold







