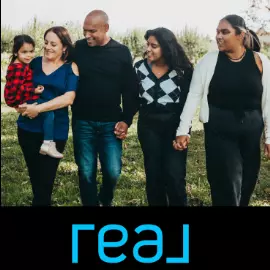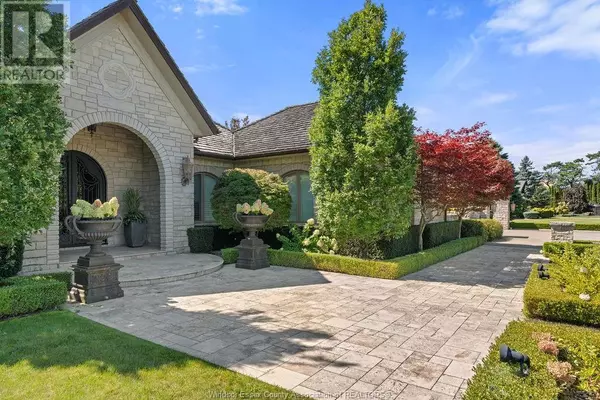
4 Beds
4 Baths
4 Beds
4 Baths
Key Details
Property Type Single Family Home
Sub Type Freehold
Listing Status Active
Purchase Type For Sale
MLS® Listing ID 24024271
Style Bungalow,Ranch
Bedrooms 4
Half Baths 1
Originating Board Windsor-Essex County Association of REALTORS®
Year Built 2006
Property Description
Location
Province ON
Rooms
Extra Room 1 Lower level Measurements not available 3pc Bathroom
Extra Room 2 Lower level Measurements not available Kitchen
Extra Room 3 Lower level Measurements not available Office
Extra Room 4 Lower level Measurements not available Recreation room
Extra Room 5 Lower level Measurements not available Bedroom
Extra Room 6 Lower level Measurements not available Great room
Interior
Heating Forced air,
Flooring Carpeted, Ceramic/Porcelain, Hardwood, Marble
Exterior
Garage Yes
Pool Pool equipment
Waterfront No
View Y/N No
Private Pool Yes
Building
Lot Description Landscaped
Story 1
Architectural Style Bungalow, Ranch
Others
Ownership Freehold







