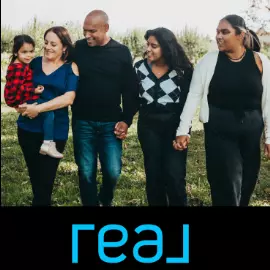
6 Beds
3 Baths
6 Beds
3 Baths
Key Details
Property Type Single Family Home
Sub Type Freehold
Listing Status Active
Purchase Type For Sale
MLS® Listing ID 24026889
Style Raised Ranch w/ Bonus Room
Bedrooms 6
Originating Board Windsor-Essex County Association of REALTORS®
Year Built 2002
Property Description
Location
Province ON
Rooms
Extra Room 1 Second level Measurements not available 4pc Ensuite bath
Extra Room 2 Second level Measurements not available 4pc Bathroom
Extra Room 3 Second level Measurements not available Primary Bedroom
Extra Room 4 Second level Measurements not available Bedroom
Extra Room 5 Second level Measurements not available Bedroom
Extra Room 6 Second level Measurements not available Kitchen
Interior
Cooling Central air conditioning
Flooring Ceramic/Porcelain, Hardwood, Laminate, Cushion/Lino/Vinyl
Fireplaces Type Direct vent
Exterior
Garage Yes
Fence Fence
Waterfront No
View Y/N No
Private Pool No
Building
Story 2.5
Architectural Style Raised Ranch w/ Bonus Room
Others
Ownership Freehold







