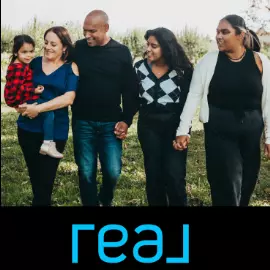
2 Beds
2 Baths
1,163 SqFt
2 Beds
2 Baths
1,163 SqFt
OPEN HOUSE
Thu Nov 14, 1:00pm - 5:00pm
Sat Nov 16, 1:00pm - 4:00pm
Sun Nov 17, 1:00pm - 4:00pm
Tue Nov 19, 1:00pm - 5:00pm
Key Details
Property Type Condo
Sub Type Condominium/Strata
Listing Status Active
Purchase Type For Sale
Square Footage 1,163 sqft
Price per Sqft $468
MLS® Listing ID 24027402
Bedrooms 2
Condo Fees $224/mo
Originating Board Windsor-Essex County Association of REALTORS®
Year Built 2023
Property Description
Location
Province ON
Rooms
Extra Room 1 Main level Measurements not available 3pc Ensuite bath
Extra Room 2 Main level Measurements not available 4pc Bathroom
Extra Room 3 Main level Measurements not available Storage
Extra Room 4 Main level Measurements not available Bedroom
Extra Room 5 Main level Measurements not available Bedroom
Extra Room 6 Main level Measurements not available Laundry room
Interior
Heating Furnace,
Cooling Central air conditioning
Flooring Ceramic/Porcelain, Cushion/Lino/Vinyl
Exterior
Garage No
Waterfront No
View Y/N No
Private Pool No
Others
Ownership Condominium/Strata







