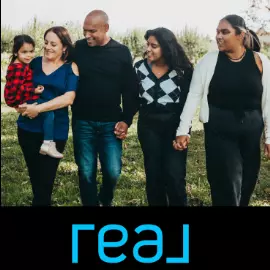
2 Beds
2 Baths
1,388 SqFt
2 Beds
2 Baths
1,388 SqFt
Key Details
Property Type Condo
Sub Type Condominium/Strata
Listing Status Active
Purchase Type For Sale
Square Footage 1,388 sqft
Price per Sqft $486
MLS® Listing ID 24027850
Bedrooms 2
Condo Fees $298/mo
Originating Board Windsor-Essex County Association of REALTORS®
Property Description
Location
Province ON
Rooms
Extra Room 1 Main level Measurements not available 3pc Bathroom
Extra Room 2 Main level Measurements not available 4pc Bathroom
Extra Room 3 Main level Measurements not available Bedroom
Extra Room 4 Main level Measurements not available Mud room
Extra Room 5 Main level Measurements not available Kitchen
Extra Room 6 Main level Measurements not available Living room/Dining room
Interior
Heating Furnace,
Cooling Central air conditioning
Flooring Ceramic/Porcelain, Cushion/Lino/Vinyl
Exterior
Garage Yes
Garage Spaces 1.0
Garage Description 1
Waterfront No
View Y/N No
Private Pool No
Others
Ownership Condominium/Strata







