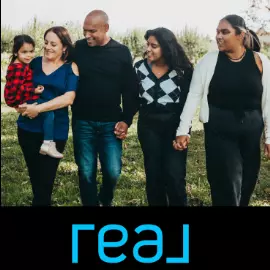
3 Beds
1 Bath
3 Beds
1 Bath
OPEN HOUSE
Sat Nov 23, 2:00pm - 4:00pm
Sun Nov 24, 2:00pm - 4:00pm
Key Details
Property Type Single Family Home
Sub Type Freehold
Listing Status Active
Purchase Type For Sale
MLS® Listing ID 24027842
Bedrooms 3
Originating Board Windsor-Essex County Association of REALTORS®
Property Description
Location
Province ON
Rooms
Extra Room 1 Second level Measurements not available Bedroom
Extra Room 2 Second level Measurements not available Bedroom
Extra Room 3 Main level Measurements not available Laundry room
Extra Room 4 Main level Measurements not available 4pc Bathroom
Extra Room 5 Main level Measurements not available Kitchen
Extra Room 6 Main level Measurements not available Living room
Interior
Heating Furnace,
Cooling Central air conditioning
Flooring Carpeted, Hardwood
Exterior
Garage Yes
Waterfront No
View Y/N No
Private Pool No
Building
Story 1.75
Others
Ownership Freehold







