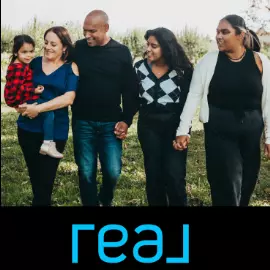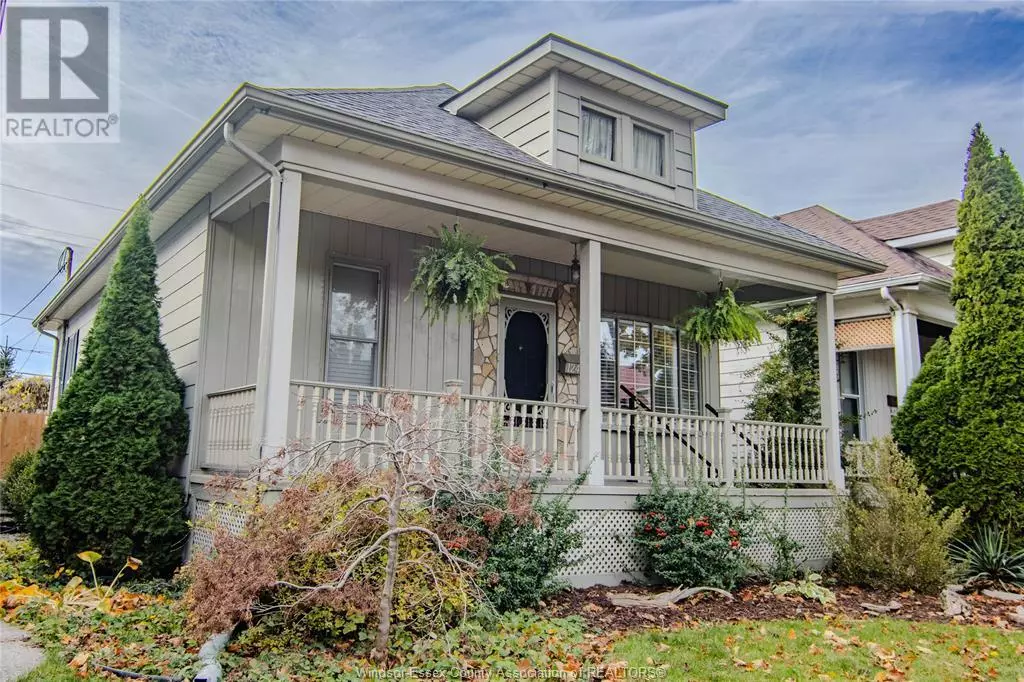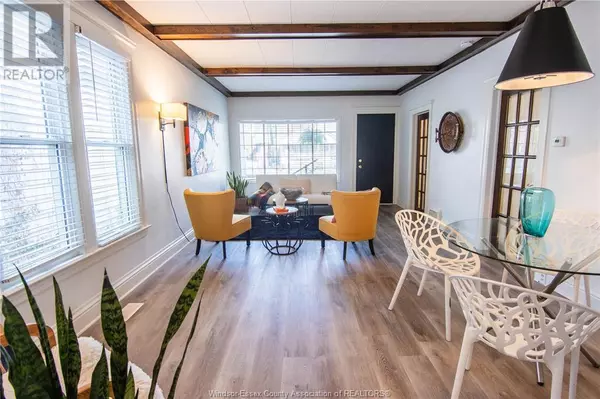
3 Beds
1 Bath
3 Beds
1 Bath
OPEN HOUSE
Sat Nov 23, 1:00pm - 3:00pm
Sun Nov 24, 1:00pm - 3:00pm
Key Details
Property Type Single Family Home
Sub Type Freehold
Listing Status Active
Purchase Type For Sale
MLS® Listing ID 24027873
Style Bungalow
Bedrooms 3
Originating Board Windsor-Essex County Association of REALTORS®
Property Description
Location
Province ON
Rooms
Extra Room 1 Basement Measurements not available Storage
Extra Room 2 Basement Measurements not available Workshop
Extra Room 3 Basement Measurements not available Laundry room
Extra Room 4 Basement Measurements not available Family room
Extra Room 5 Basement Measurements not available 1pc Bathroom
Extra Room 6 Main level Measurements not available 4pc Bathroom
Interior
Heating Forced air, Furnace,
Cooling Central air conditioning, Fully air conditioned
Flooring Ceramic/Porcelain, Cushion/Lino/Vinyl
Fireplaces Type Roughed in
Exterior
Garage No
Fence Fence
Waterfront No
View Y/N No
Private Pool No
Building
Lot Description Landscaped
Story 1
Architectural Style Bungalow
Others
Ownership Freehold







