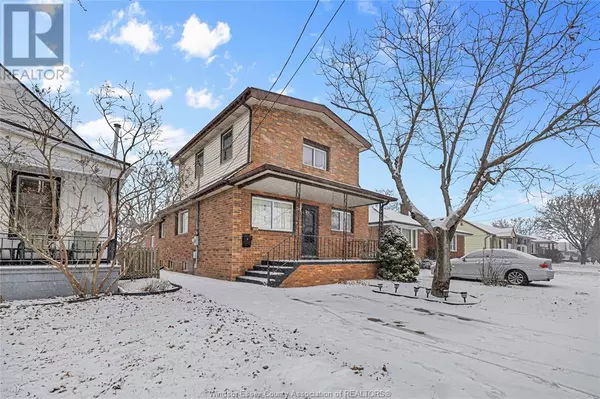5 Beds
3 Baths
5 Beds
3 Baths
OPEN HOUSE
Sat Jan 18, 2:00pm - 4:00pm
Key Details
Property Type Single Family Home
Sub Type Freehold
Listing Status Active
Purchase Type For Sale
MLS® Listing ID 25000747
Bedrooms 5
Originating Board Windsor-Essex County Association of REALTORS®
Property Description
Location
Province ON
Rooms
Extra Room 1 Second level Measurements not available 3pc Bathroom
Extra Room 2 Second level Measurements not available Bedroom
Extra Room 3 Second level Measurements not available Bedroom
Extra Room 4 Lower level Measurements not available 3pc Bathroom
Extra Room 5 Lower level Measurements not available Family room
Extra Room 6 Lower level Measurements not available Den
Interior
Heating Furnace,
Cooling Central air conditioning
Flooring Hardwood, Laminate
Exterior
Parking Features No
Fence Fence
View Y/N No
Private Pool No
Building
Lot Description Landscaped
Story 1.5
Others
Ownership Freehold






