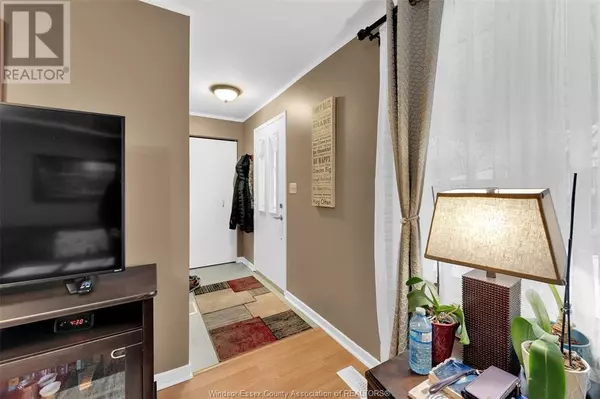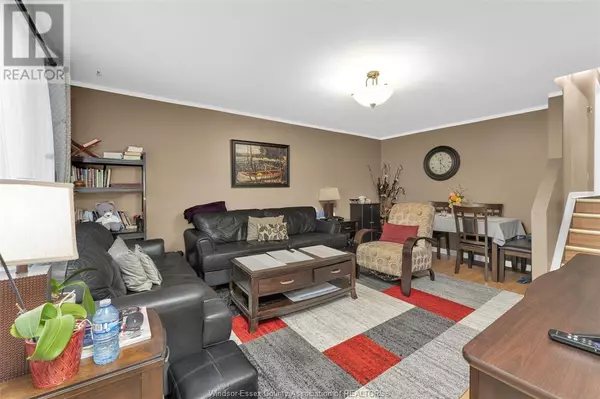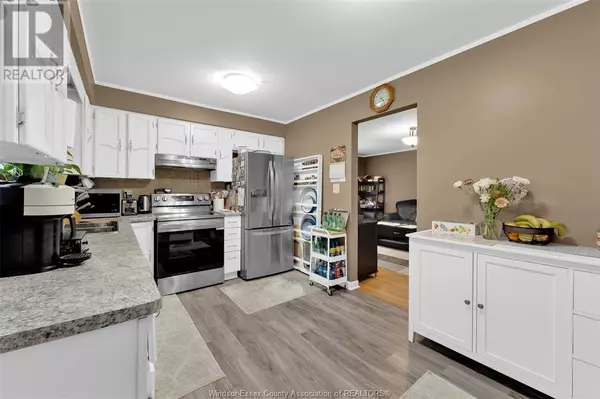5 Beds
3 Baths
5 Beds
3 Baths
OPEN HOUSE
Sun Jan 19, 1:00pm - 3:00pm
Key Details
Property Type Single Family Home
Sub Type Leasehold
Listing Status Active
Purchase Type For Sale
MLS® Listing ID 25000883
Style 4 Level
Bedrooms 5
Half Baths 1
Originating Board Windsor-Essex County Association of REALTORS®
Property Description
Location
Province ON
Rooms
Extra Room 1 Second level Measurements not available Bedroom
Extra Room 2 Second level Measurements not available Bedroom
Extra Room 3 Second level Measurements not available Bedroom
Extra Room 4 Second level Measurements not available 3pc Bathroom
Extra Room 5 Basement Measurements not available Storage
Extra Room 6 Basement Measurements not available Laundry room
Interior
Heating Forced air, Furnace,
Cooling Central air conditioning
Flooring Ceramic/Porcelain, Laminate, Cushion/Lino/Vinyl
Fireplaces Type Insert
Exterior
Parking Features Yes
View Y/N No
Private Pool No
Building
Lot Description Landscaped
Architectural Style 4 Level
Others
Ownership Leasehold






